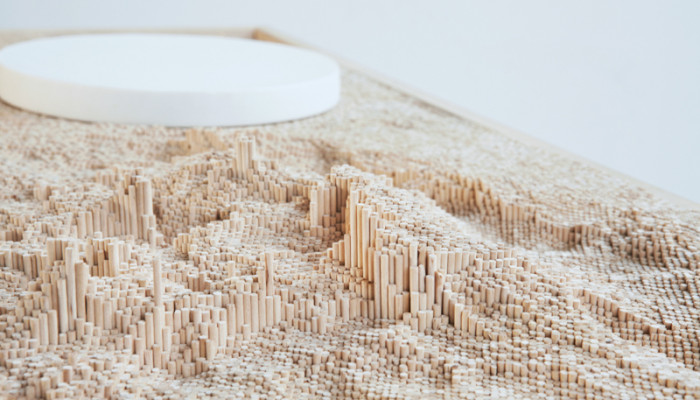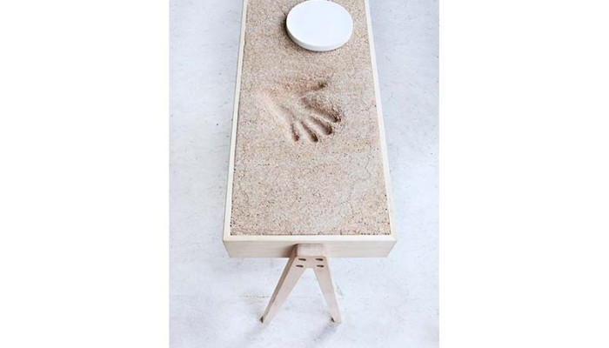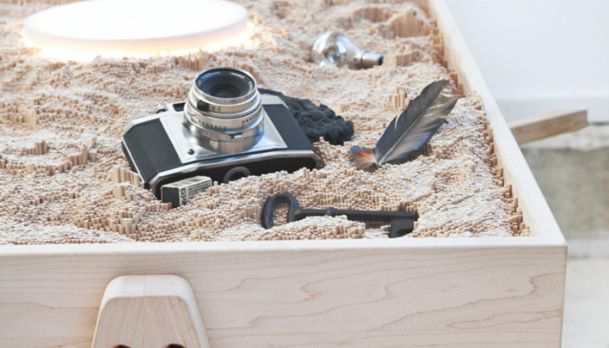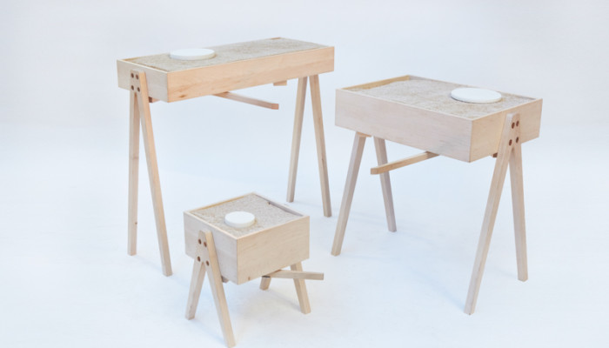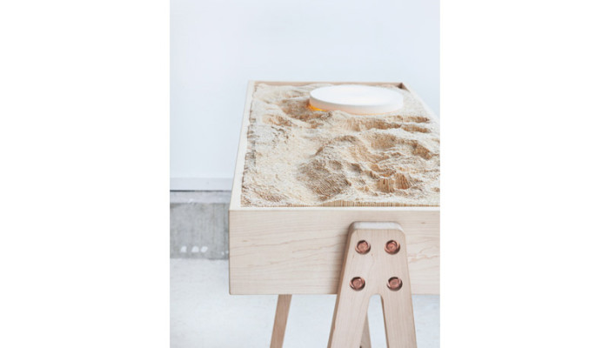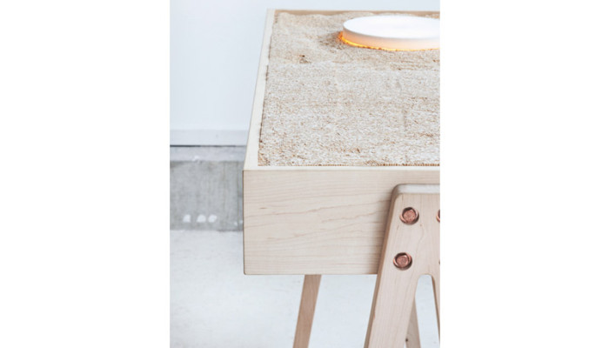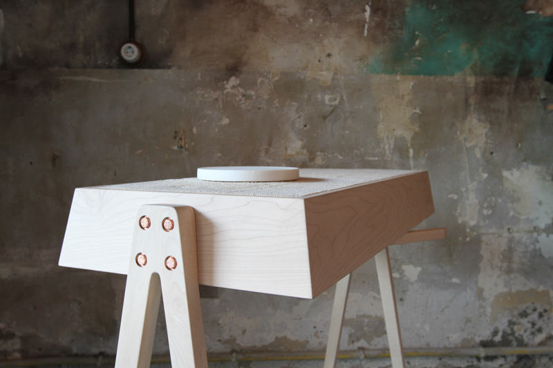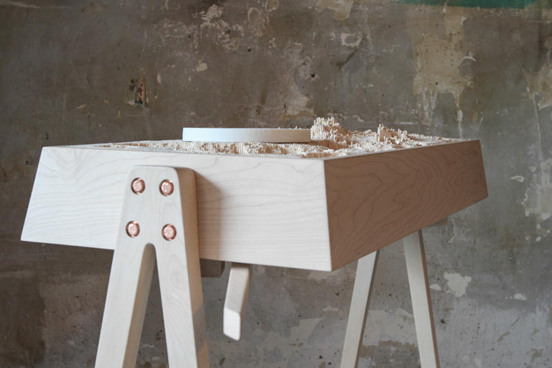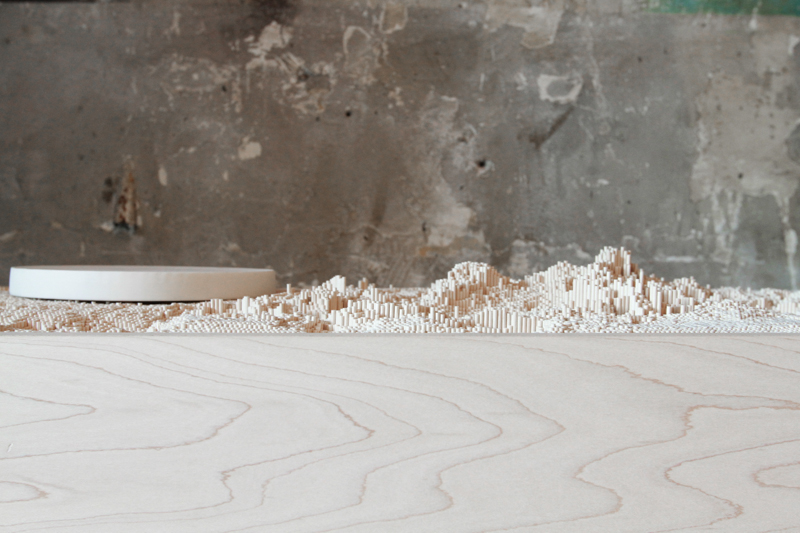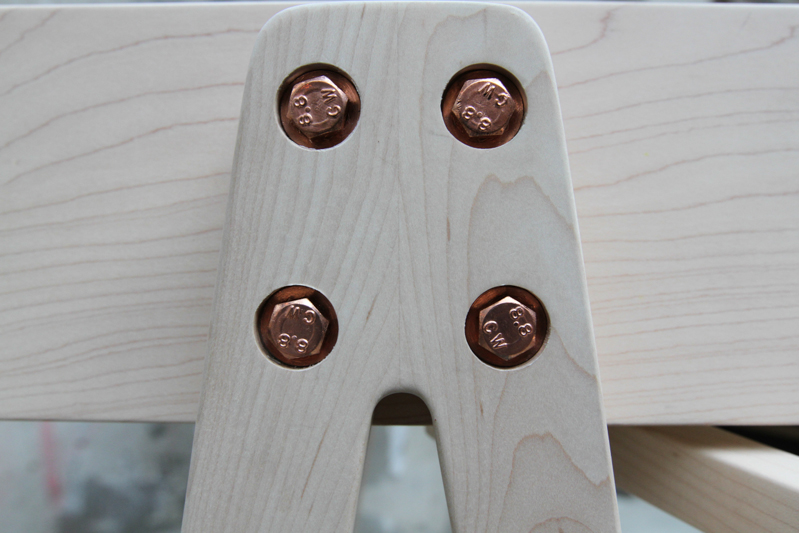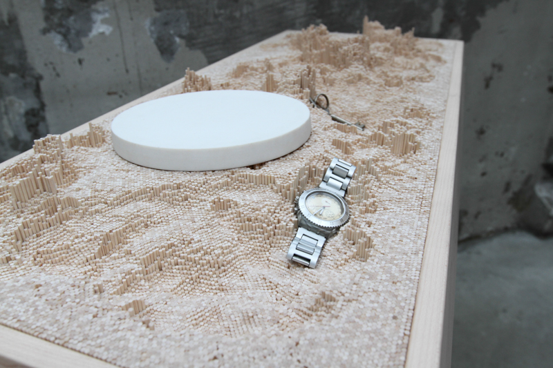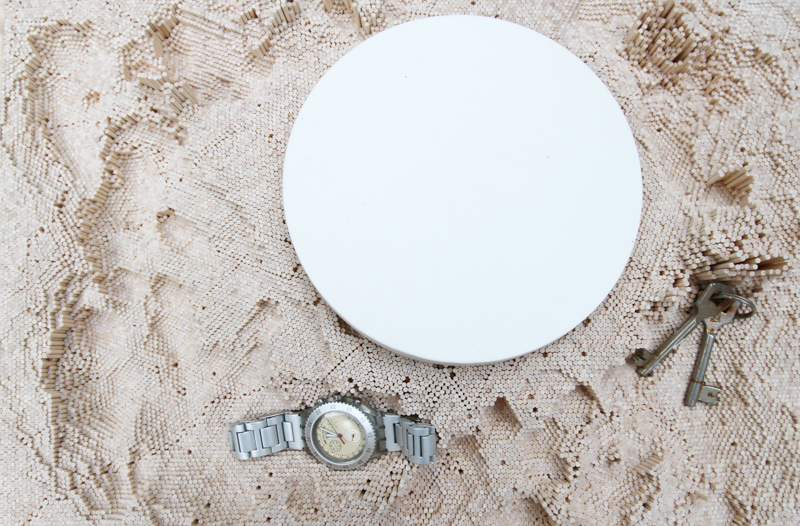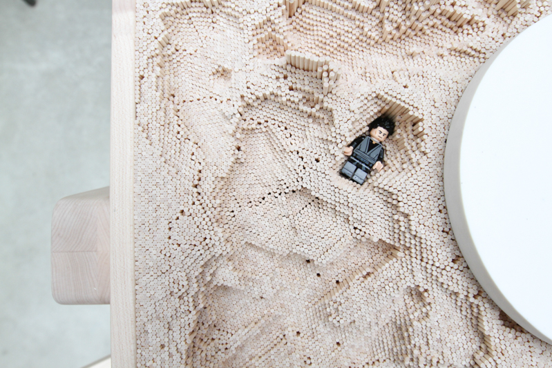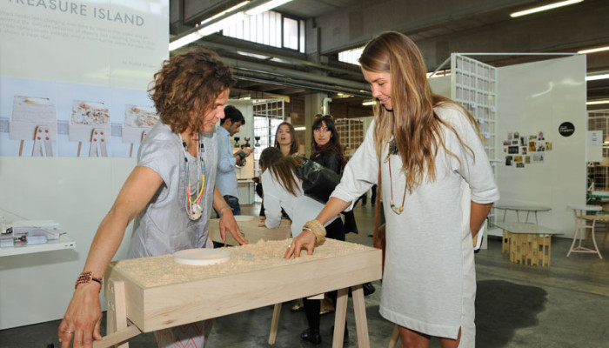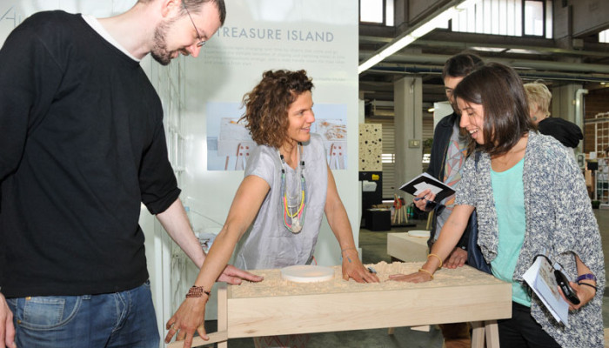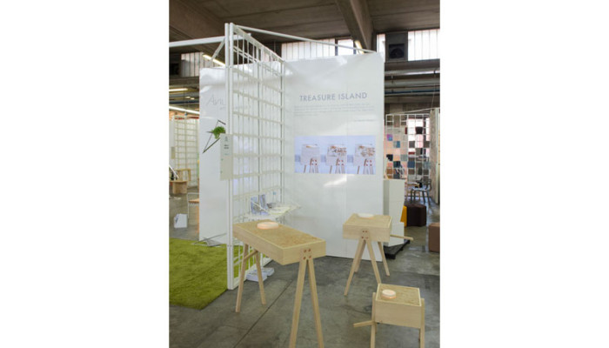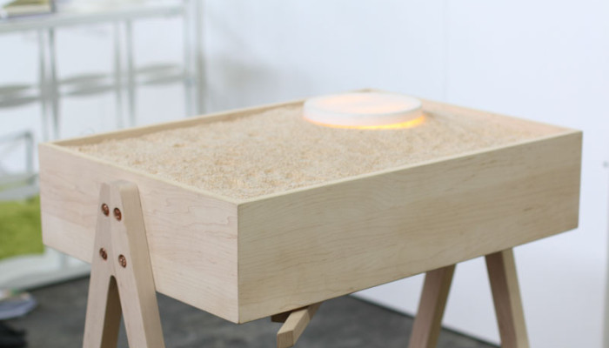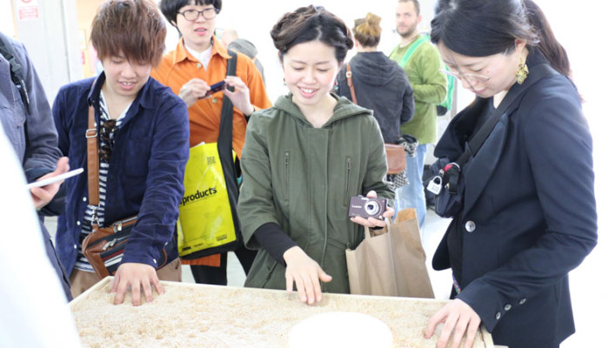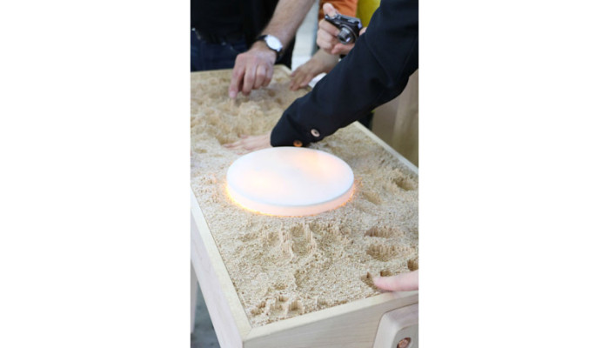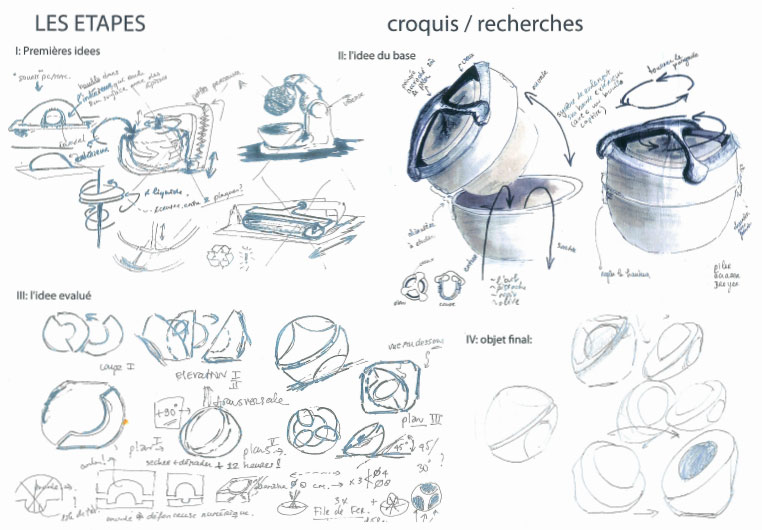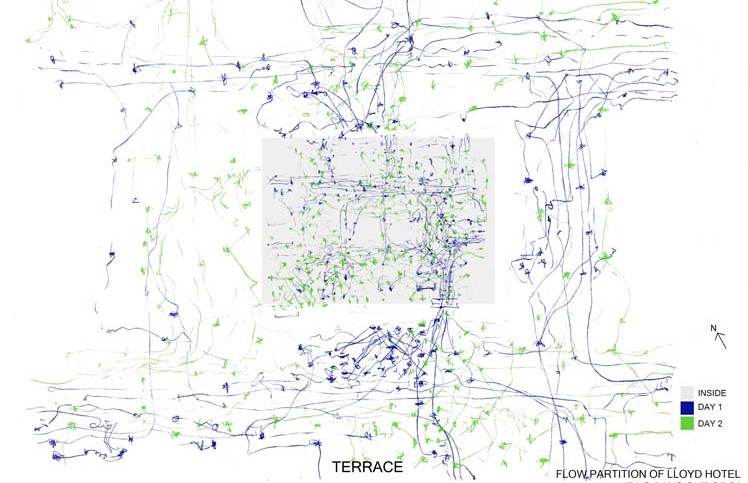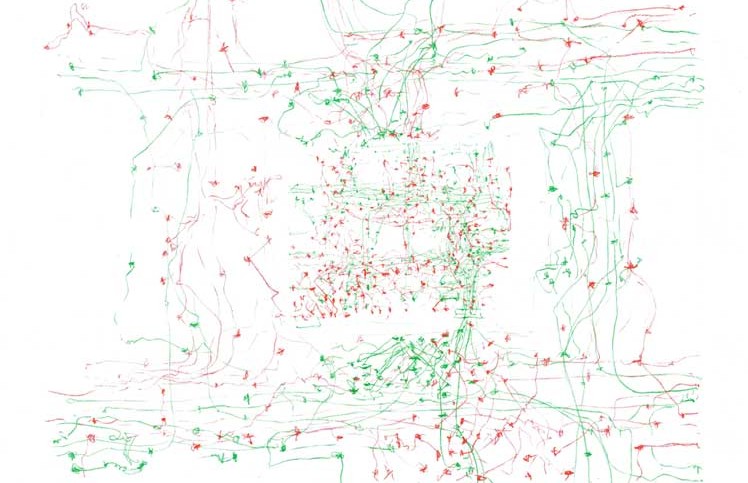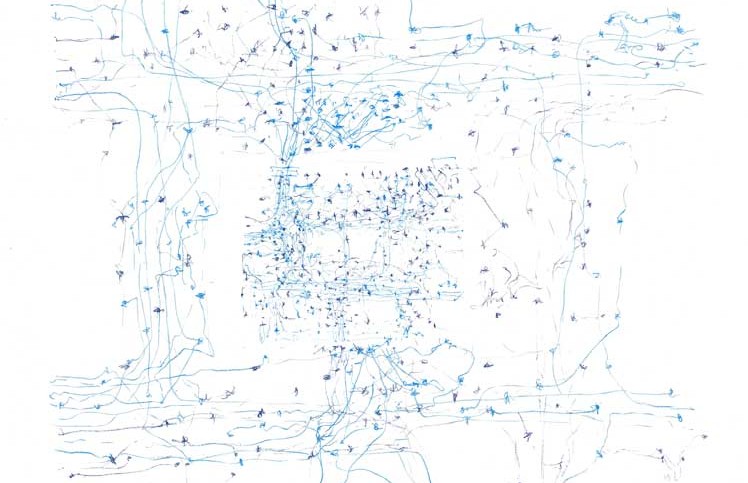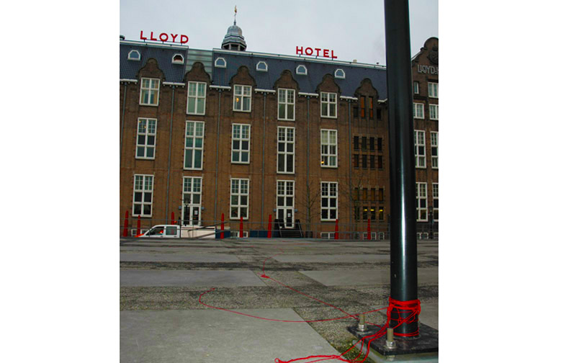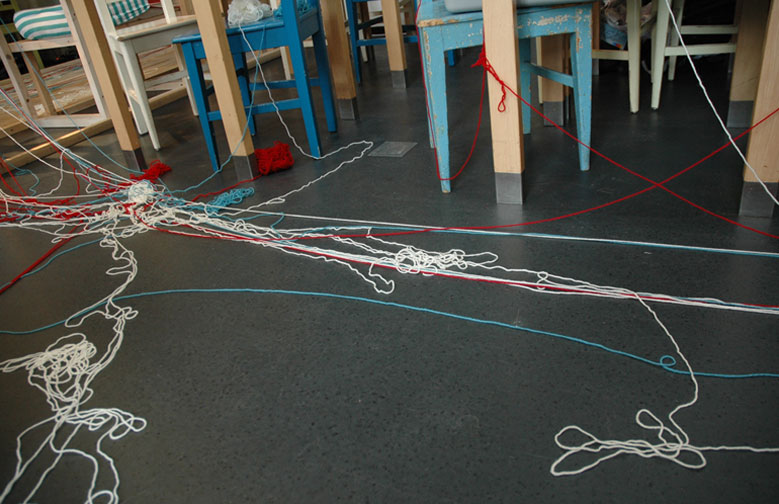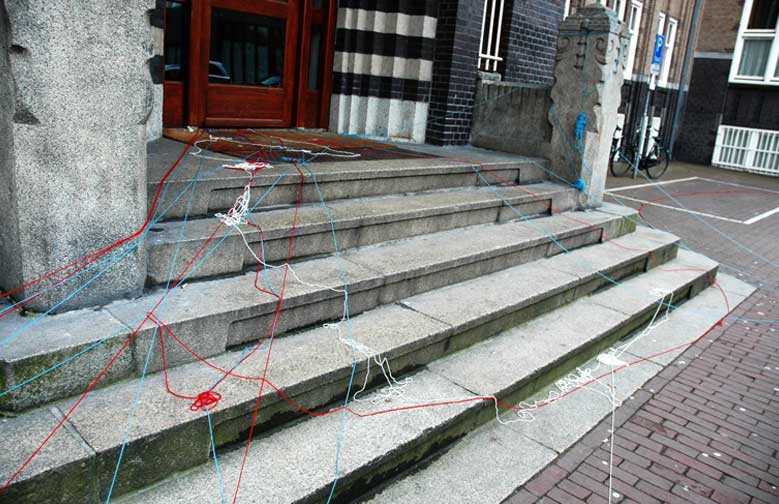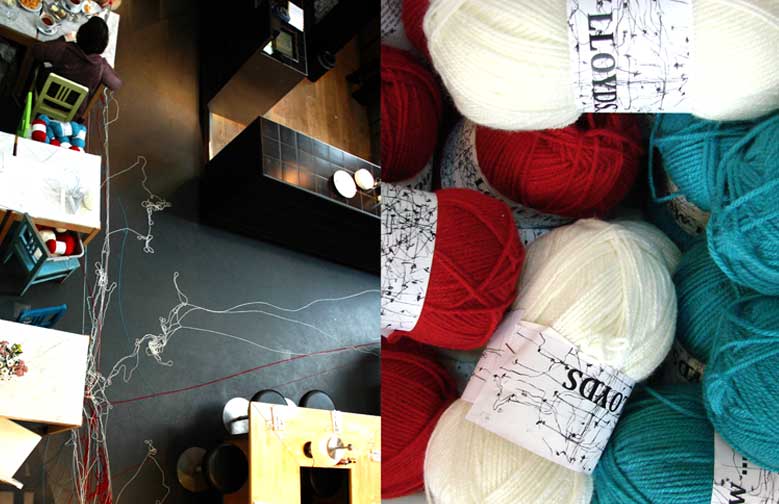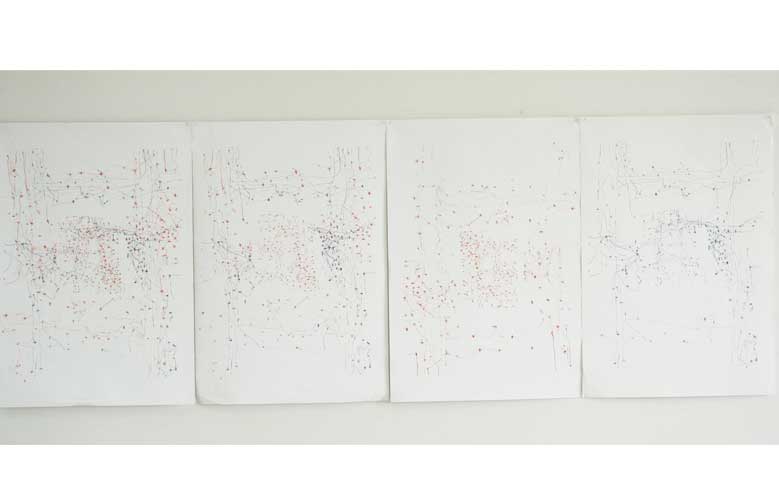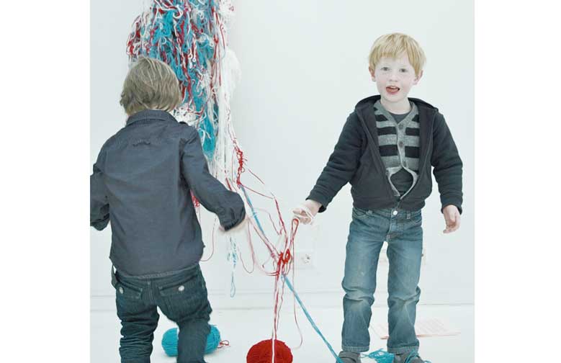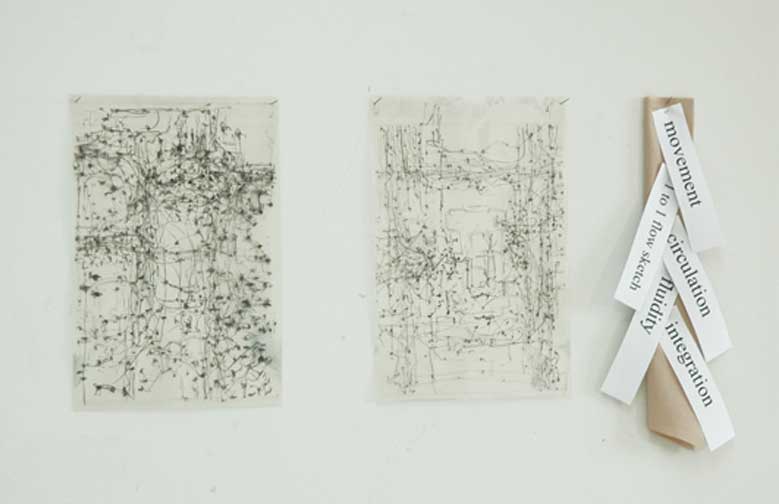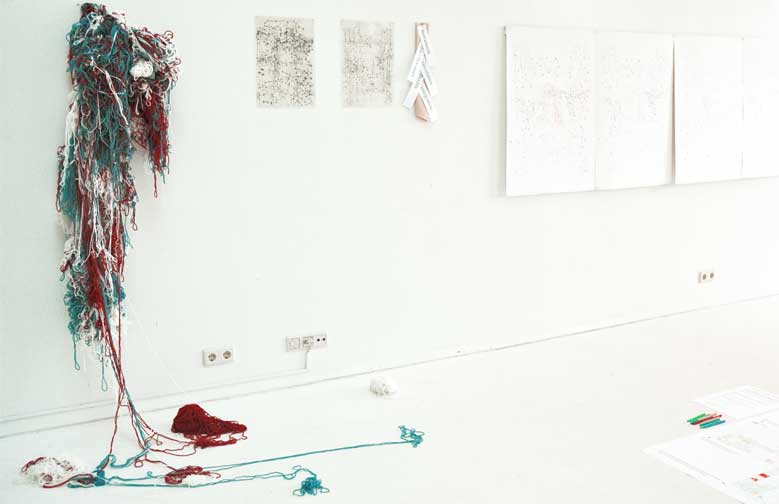Abstract landscapes changing over time by objects that come and go. Experience the delicate sensation of shaping and capturing traces in time. Everyday compositions emerge, until a reset handle wipes the slate clean and allows a fresh start.
USAGE AND EXPERIENCE
The combination of materials and the working of the mechanism make the interaction with this furniture a unique experience. It’s about an unusual relaxing sensory experience, leaving traces or messages, and the playfulness of creating imaginary landscapes, knowing that your creation will soon be reshaped by another. The piece is always in development and can be reset any moment in time, an intriguing cycle of continuous development.
MECHANISM AND DIFFUSE LIGHT
The furniture piece holds a custom made translucent cylinder shaped device, designed to interact with the movable surface, operated manually through a handle. The cylinder is placed amidst the wooden sticks, allowing the landscape to be fixated and relaxed by moving the handle’s position. The cylinder carries a light source, covered by a beautiful white porcelain translucent matte disk.

